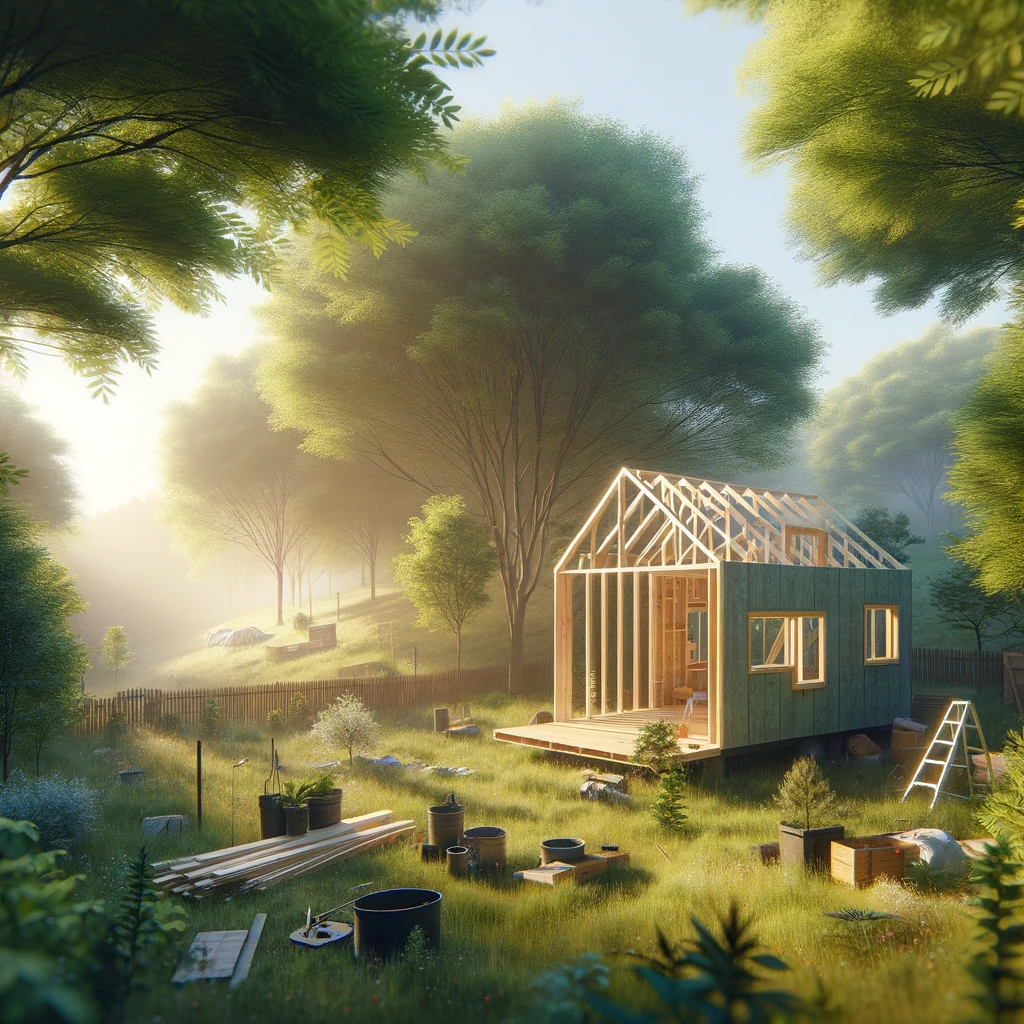
Building a tiny house is an exciting venture that combines the appeal of minimalistic living with the pride of homeownership. Despite their diminutive size, tiny houses are full of character and can be tailored to suit individual tastes and needs. The process, from planning to execution, involves several key steps, each integral to achieving a cozy, efficient, and personalized small dwelling.
The journey begins with thorough planning. Selecting the right plans is crucial, as they lay the foundation for the entire project. Plans should align with your lifestyle needs, aesthetic preferences, and budget. There are countless resources online where one can find tiny house plans, ranging from basic designs to more elaborate setups featuring lofts, multiple rooms, or eco-friendly elements. Some opt for custom-designed plans to ensure their tiny house perfectly matches their vision.
Once the plans are in hand, the next step is to understand the costs involved. The price of building a tiny house can vary significantly, influenced by factors such as materials, labor, and location. Generally, a tiny house can cost anywhere from $10,000 to $60,000 to build, a range that reflects the vast options in design complexity, material choices, and whether you intend to do it yourself or hire professionals.
Materials are a major cost factor. Eco-friendly or high-end materials can drive up prices, but they might be worth it for their durability or environmental benefits. Some builders choose to salvage materials from other construction projects or second-hand sources, which can add character while reducing costs.
Labor costs can vary widely depending on whether you build the house yourself, enlist friends and family, or hire contractors. DIY is the most cost-effective route, but it requires a significant time investment and a certain level of skill. Hiring professionals can increase the cost but ensures that the construction meets safety standards and is completed efficiently.
Utilities and fittings are another cost aspect. Incorporating utilities like plumbing, electricity, and heating into such a small space can be challenging but is essential for comfort. Off-grid options like solar panels or compost toilets can reduce long-term costs but may require a higher initial investment.
Legal considerations also play a role in the planning process. Zoning laws, building codes, and land use regulations can affect where and how you can build your tiny house. Ensuring compliance from the start can avoid costly adjustments or legal issues down the line.
After planning and budgeting, the construction phase begins. This stage is where the vision truly starts to take shape. Whether it’s a traditional wood frame structure, a tiny house on wheels, or a container home, each step from the foundation to the roof requires careful attention to detail. Insulation, interior design, and space-saving solutions are critical in maximizing the tiny house’s functionality and comfort.
In summary, building a tiny house involves a series of thoughtful steps, from choosing the right plans and understanding costs to executing the construction with precision and care. While the journey may have its challenges, the result is a personalized, cost-efficient home that reflects the values of simplicity and sustainability.